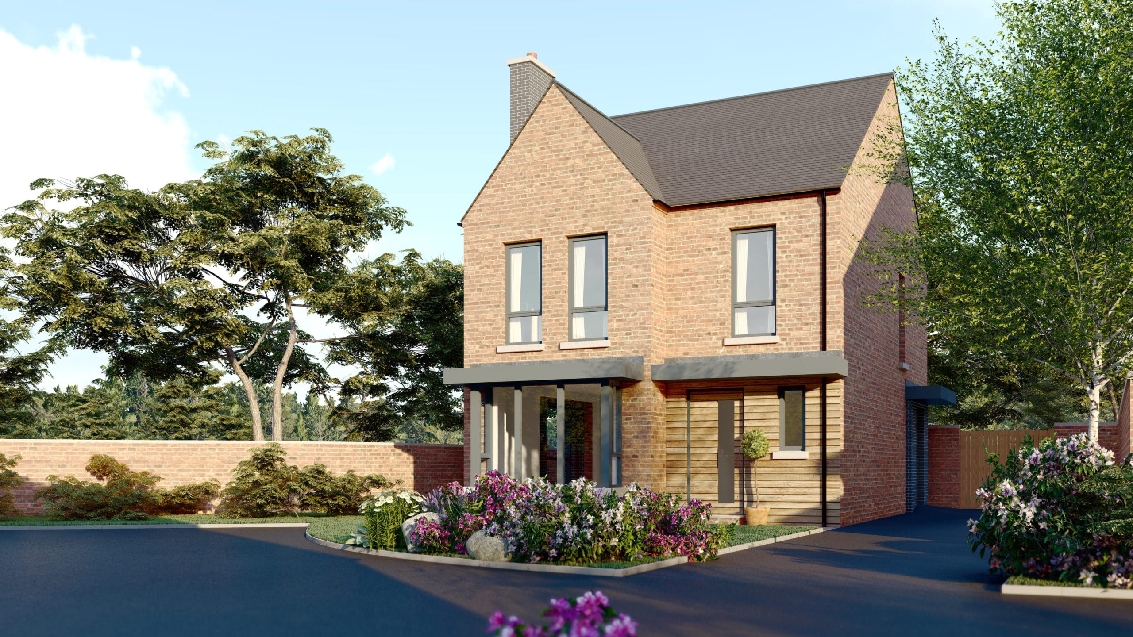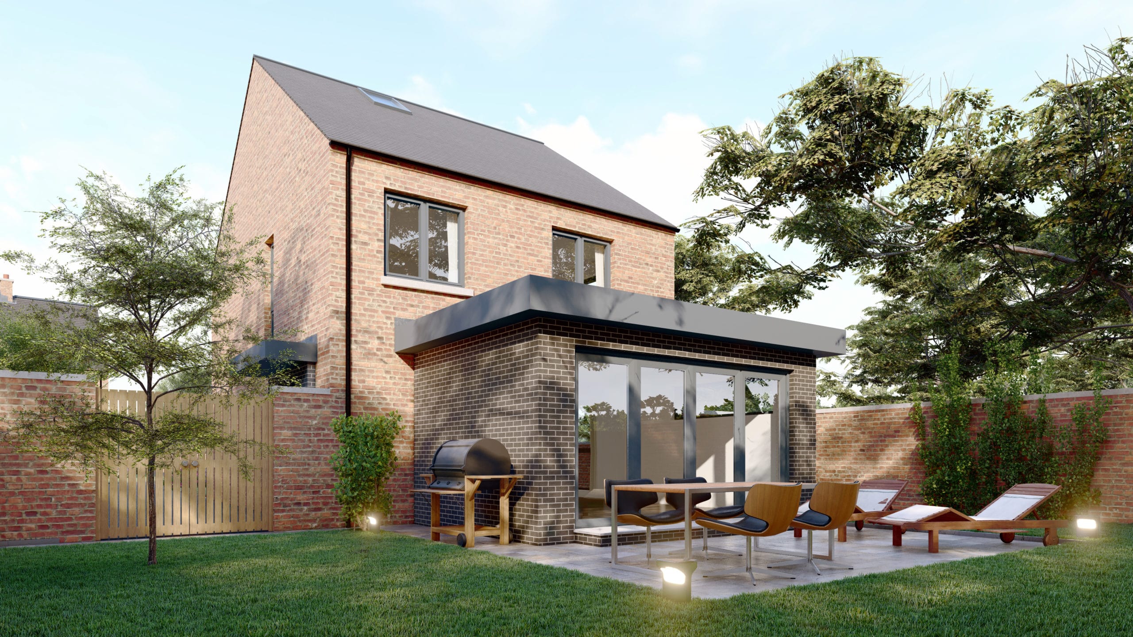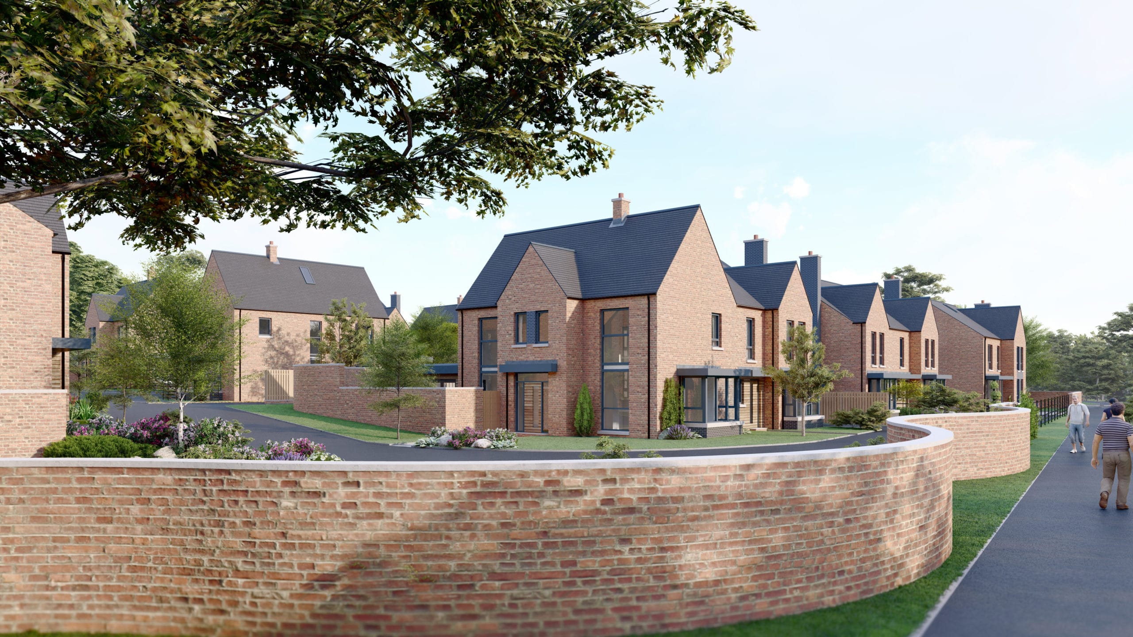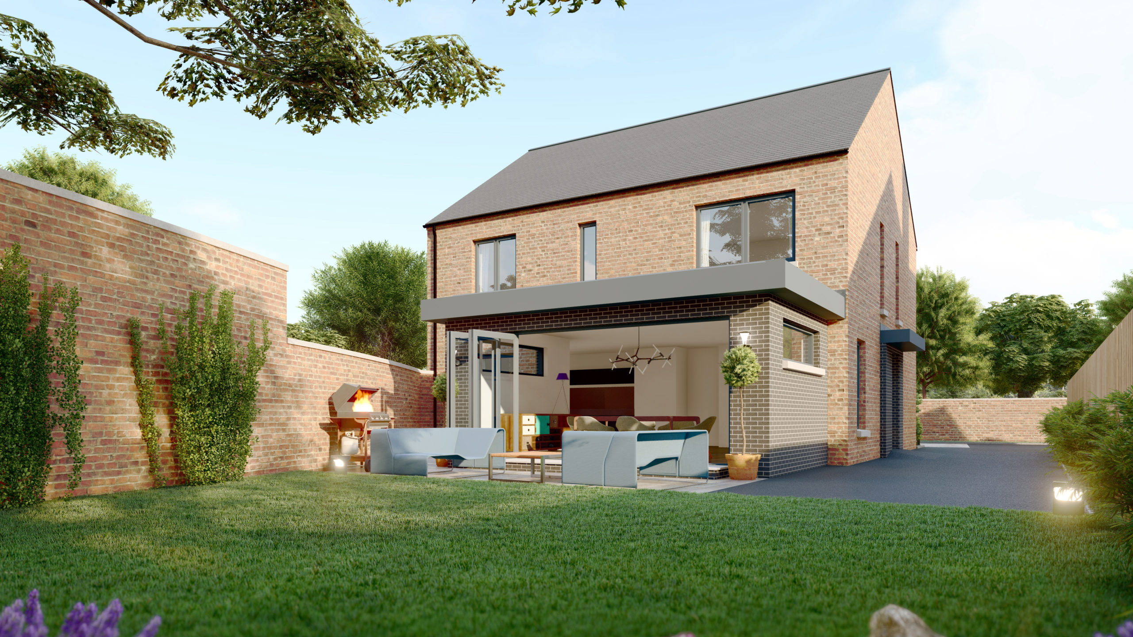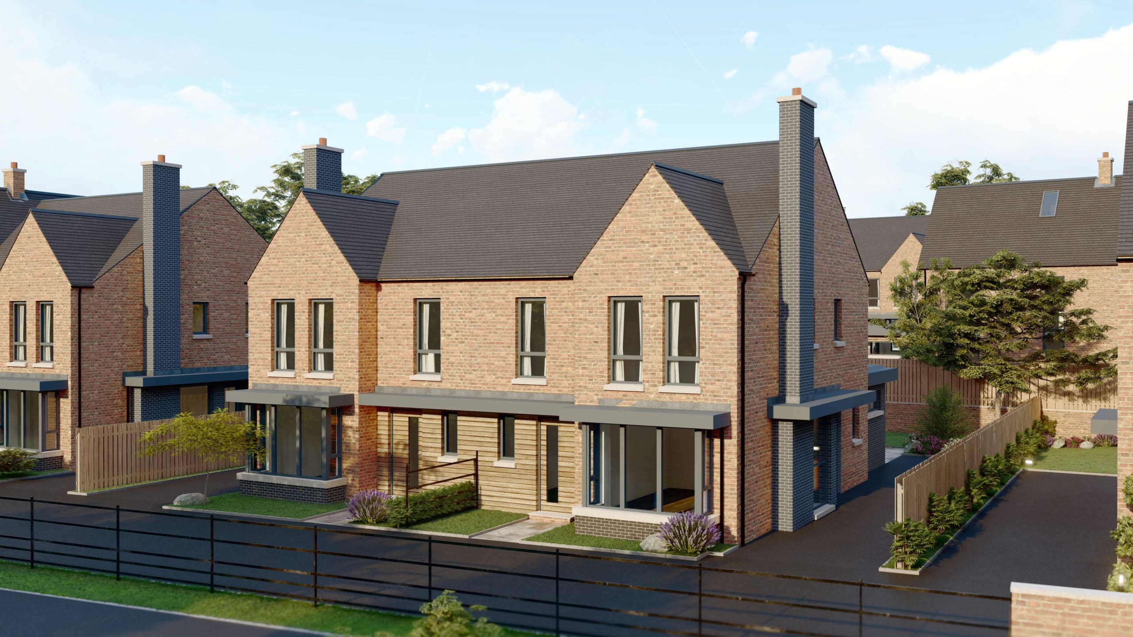CASE STUDY // Living
Moira One
Moira, Co. Down
Project
Moira One
Location
Moira, Co. Down
Client
Topco Moira Ltd
Contractor / Lead Consultant
HPA Architects
Sectors
Living
Image Credits
Visuals courtesy of HPA Architects
SCOPE
Located just outside the historic village of Moira, Moira One is an extensive multiphase residential development. We were commissioned to provide a comprehensive landscape architecture service in preparation for a full planning application. In this, we worked extensively with the design team, architect, engineers and planning consultant.
This has involved:
- survey of surrounding landscape features – existing mature trees and hedge plantings, etc
- in collaboration with the Arboriculturist, specify tree protection measures
- locate new specimen tree and woodland planting
- provide screen planting to the countryside buffer; specify a native species mix where possible
- provide a detailed planting plan for open space / communal areas and at ‘key’ junctions to provide year-round interest through scent, colour, texture and form
OUTCOME
Front lawns have been finished in turf for instant kerb appeal, while rear spaces have been seeded to produce hardwearing gardens. A balance of brick and estate railing fronted with formal hedges have been carefully chosen to ensure a high-quality landscape. Communal areas have been seeded out in species-rich grass / wildflower to provide an appealing view for residents and to increase biodiversity.
WANT TO KNOW MORE ABOUT THIS PROJECT?
