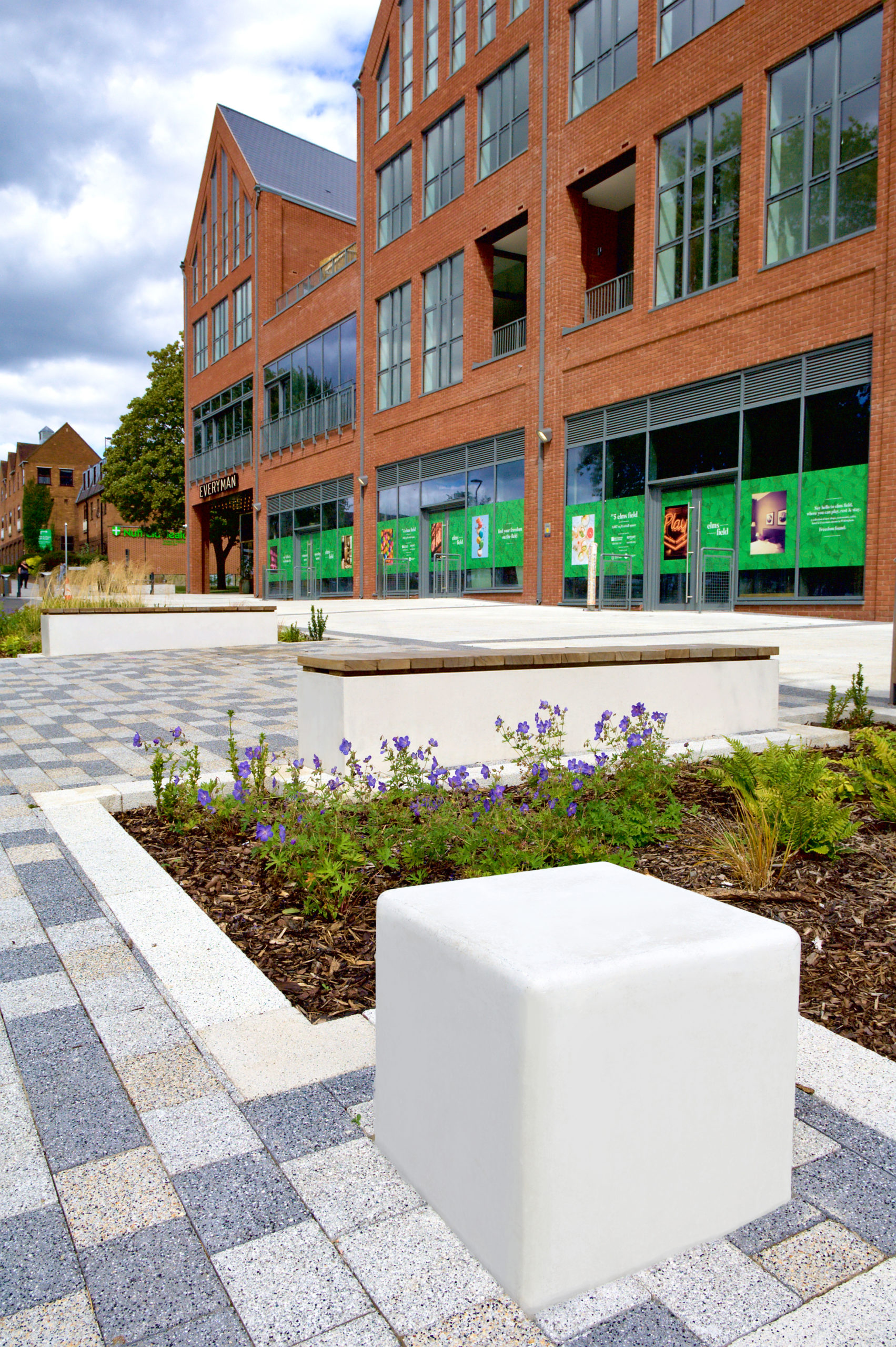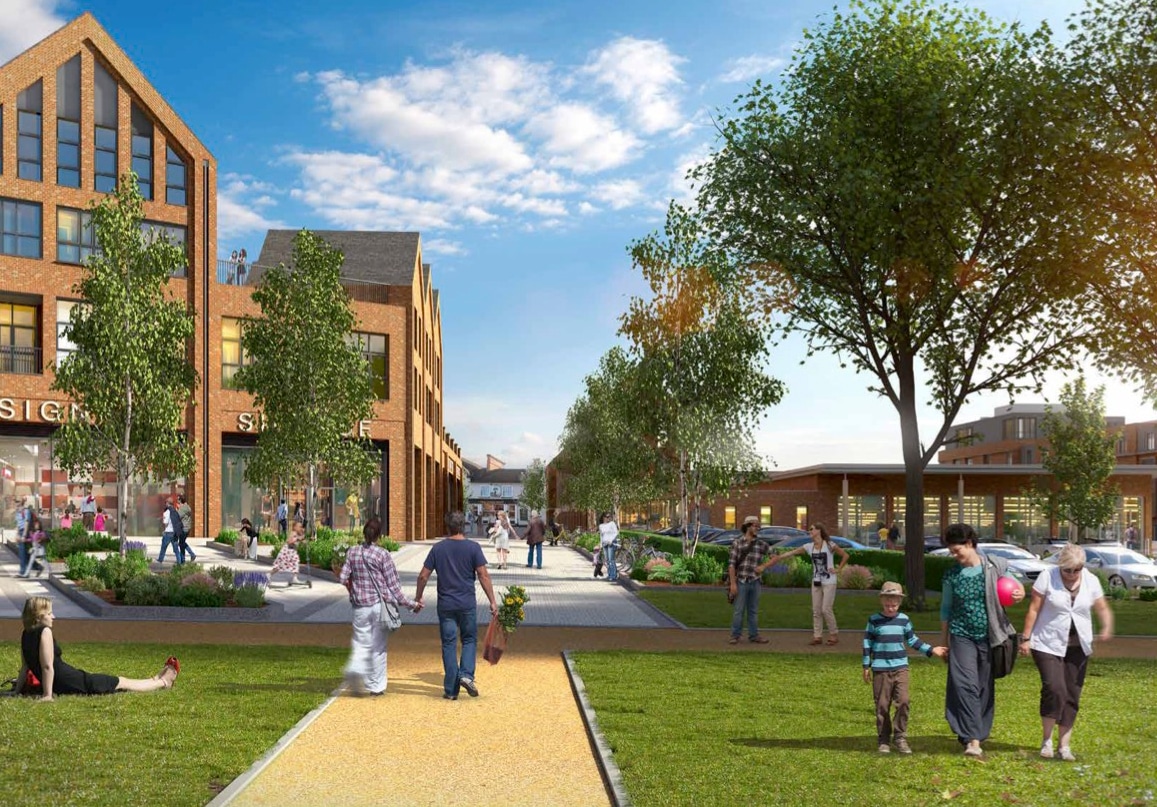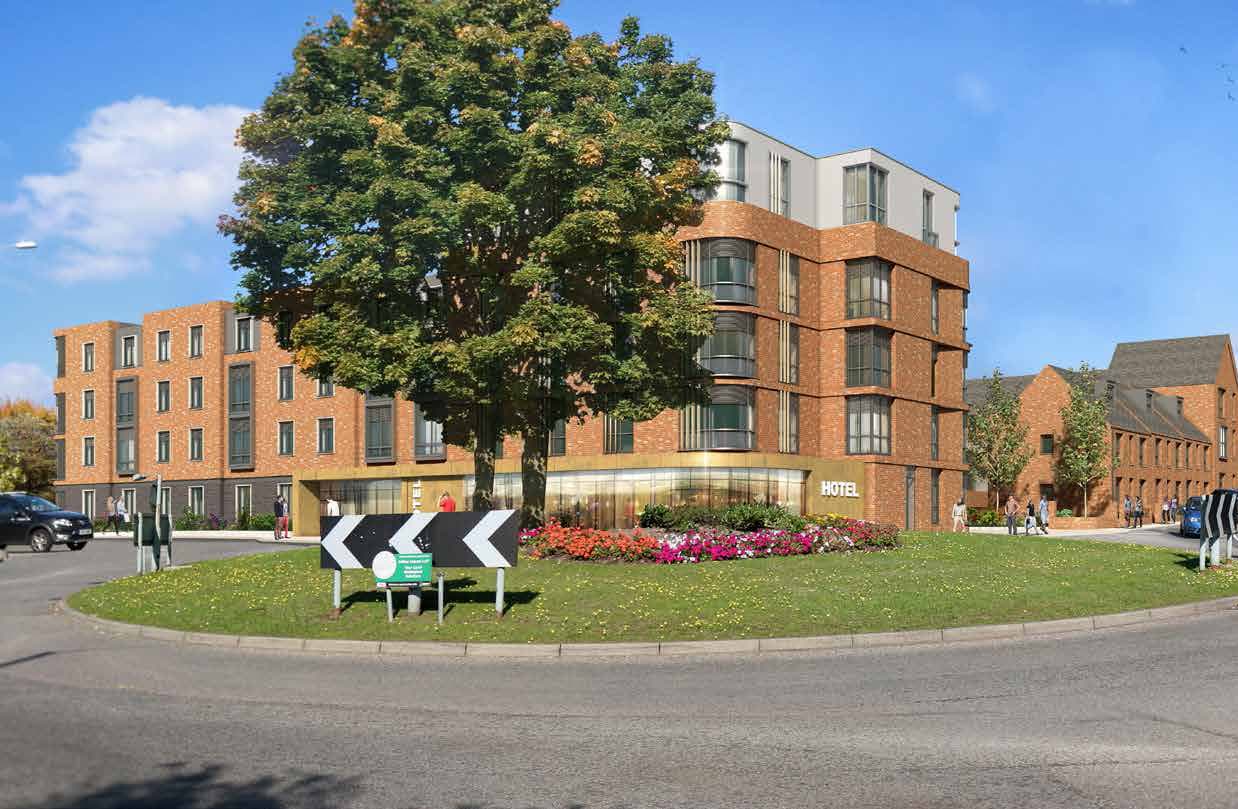CASE STUDY // Living // Working
Elmsfield Mixed-Use Development
Wokingham, Berkshire
Project
Elmsfield Mixed-Use Development
Location
Wokingham, Berkshire
Client
Wokingham Borough Council; Wilson Bowden Developments, McLaughlin & Harvey
Contractor / Lead Consultant
McLaughlin & Harvey | CDA Architects, Edinburgh
Sectors
Living
Working
Working
Image Credits
Visuals courtesy of CDA Architects, Edinburgh and images courtesy of Langley Design
SCOPE
The overall aim of the landscape masterplan was to provide a high quality, multi-functional setting for the general public and residents, a safe, open space able to accommodate a wide range of both permanent and temporary uses throughout the year.
Key features:
- a range of open spaces, trees and planting within a coherent park structure with a linked network of footpaths
- a refined palette of materials and furniture to help create a unified identity
- a large play area in the northern sector of the park designed with inclusivity and accessibility in mind
- play equipment is mostly made of timber to emphasise the parkland character
- boundaries to the south, west and north are enclosed by railings whilst the eastern boundary is open
- the plaza in the north and the terraces and boulevard running along the retail units and supermarket create an attractive interface and transition between the park and the retail buildings
- entrances are defined by gate posts or similar entrance features
OUTCOME
The proposal has delivered a significant new park and substantial new public realm improvements within the development and linking with the surrounding town environs.
WANT TO KNOW MORE ABOUT THIS PROJECT?






