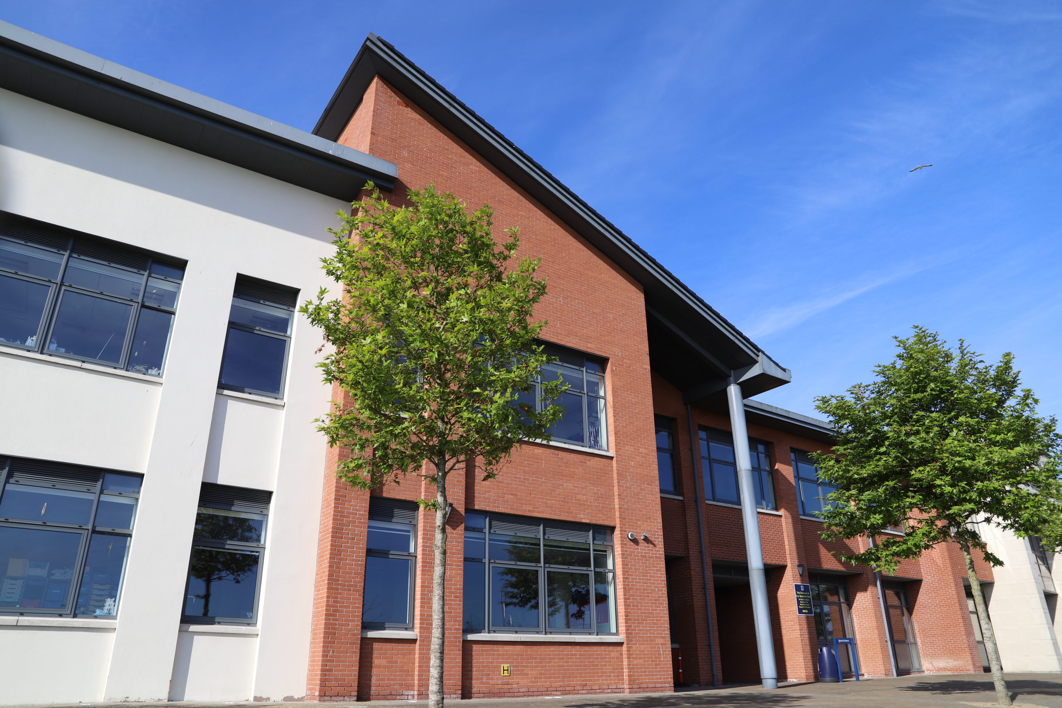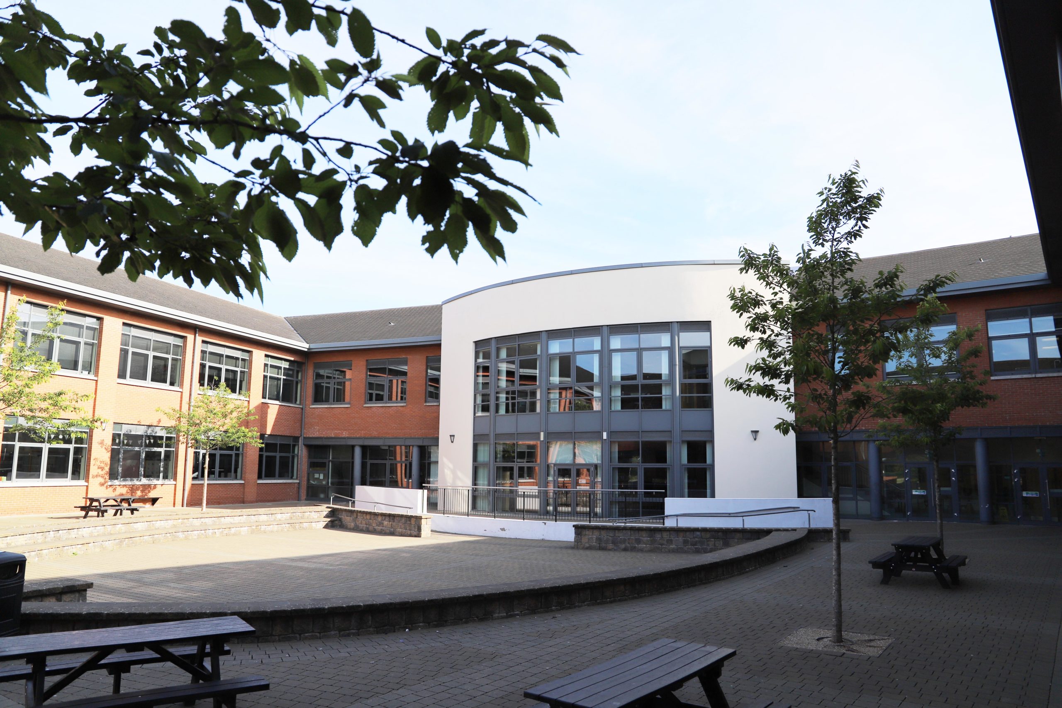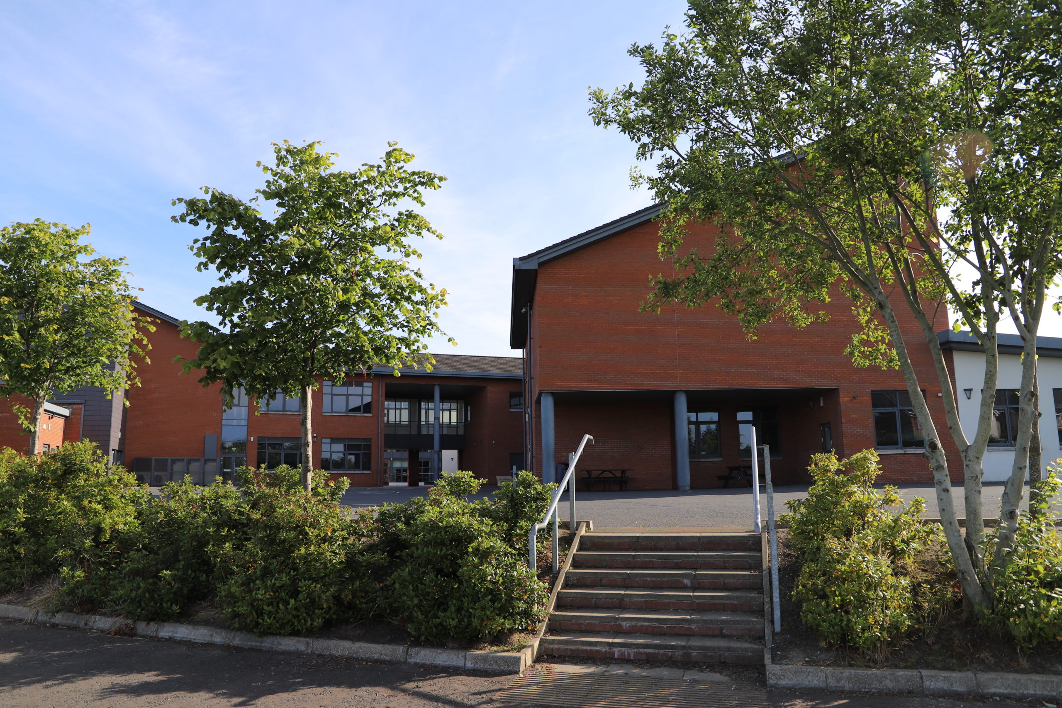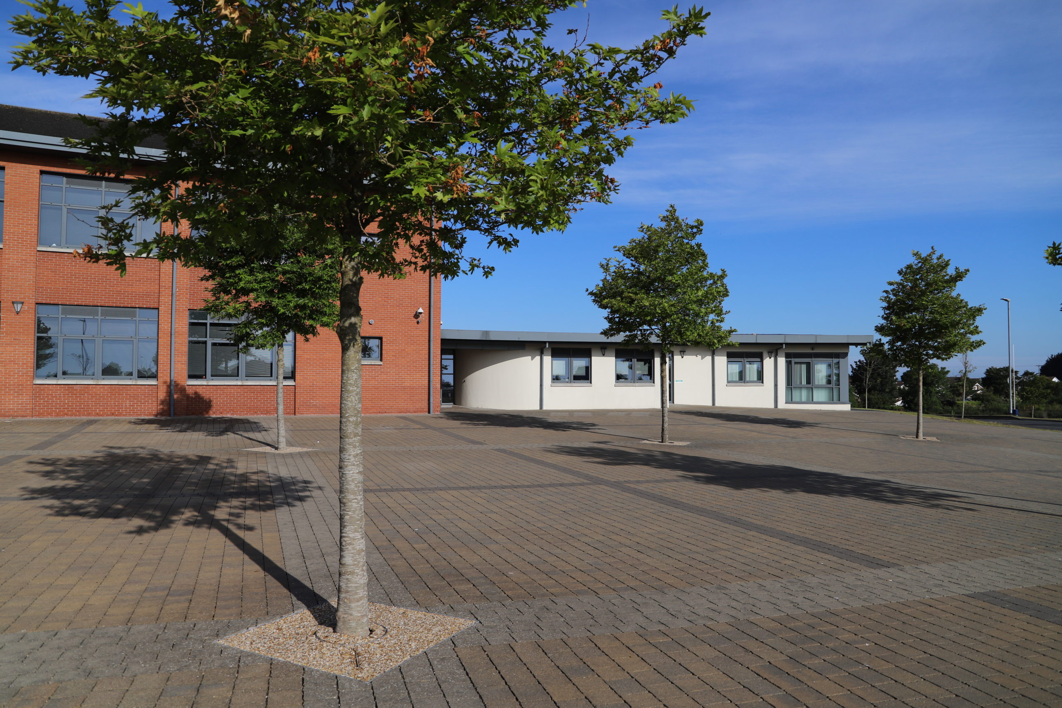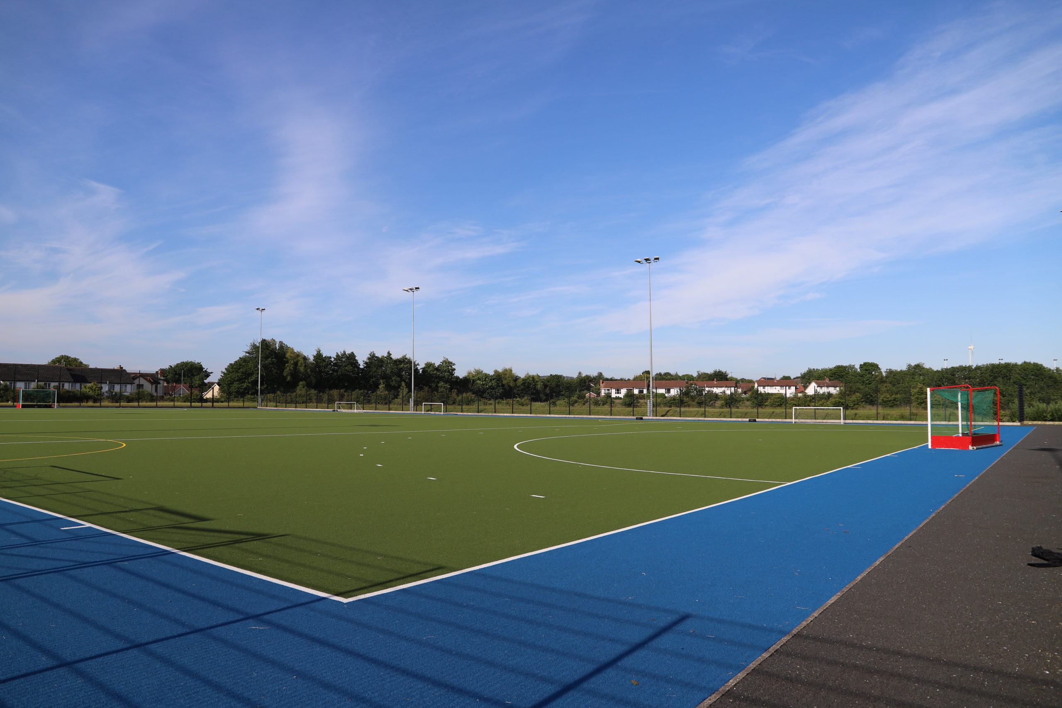CASE STUDY // Learning
Bangor Grammar School
Gransha Road, Bangor
Project
Bangor Grammar School
Location
Gransha Road, Bangor
Client
Education Authority
Contractor / Lead Consultant
Farrans | McAdam Design
Sectors
Learning
SCOPE
We were involved from an early stage in the design and site planning of all external facilities for this new-build school.
Our input included:
- main vehicular and pedestrian approaches
- bus turning and set-down provision for buses and cars
- car parking layouts with screen planting
- pedestrian access paths & circulation using stepped and ramped access to DDA standards where appropriate
- fenced-off ball courts and synthetic pitches
- horticulture areas
- internal open courtyard, external classrooms & science garden
- hard-surfaced outdoor recreation areas
- extensive woodland screen planting to the site boundaries
- amenity planting for seasonal effect and improved biodiversity (no toxic or thorny plants)
OUTCOME
The school’s pupils are now accommodated in a modern three-storey building on a 10-hectare site – almost five times the size of their former home. Sensitive design and planting has minimised impact on nearby residential areas, and the exterior sports facilities have proved popular with the local community, with regular bookings from individuals and sports clubs.
WANT TO KNOW MORE ABOUT THIS PROJECT?
